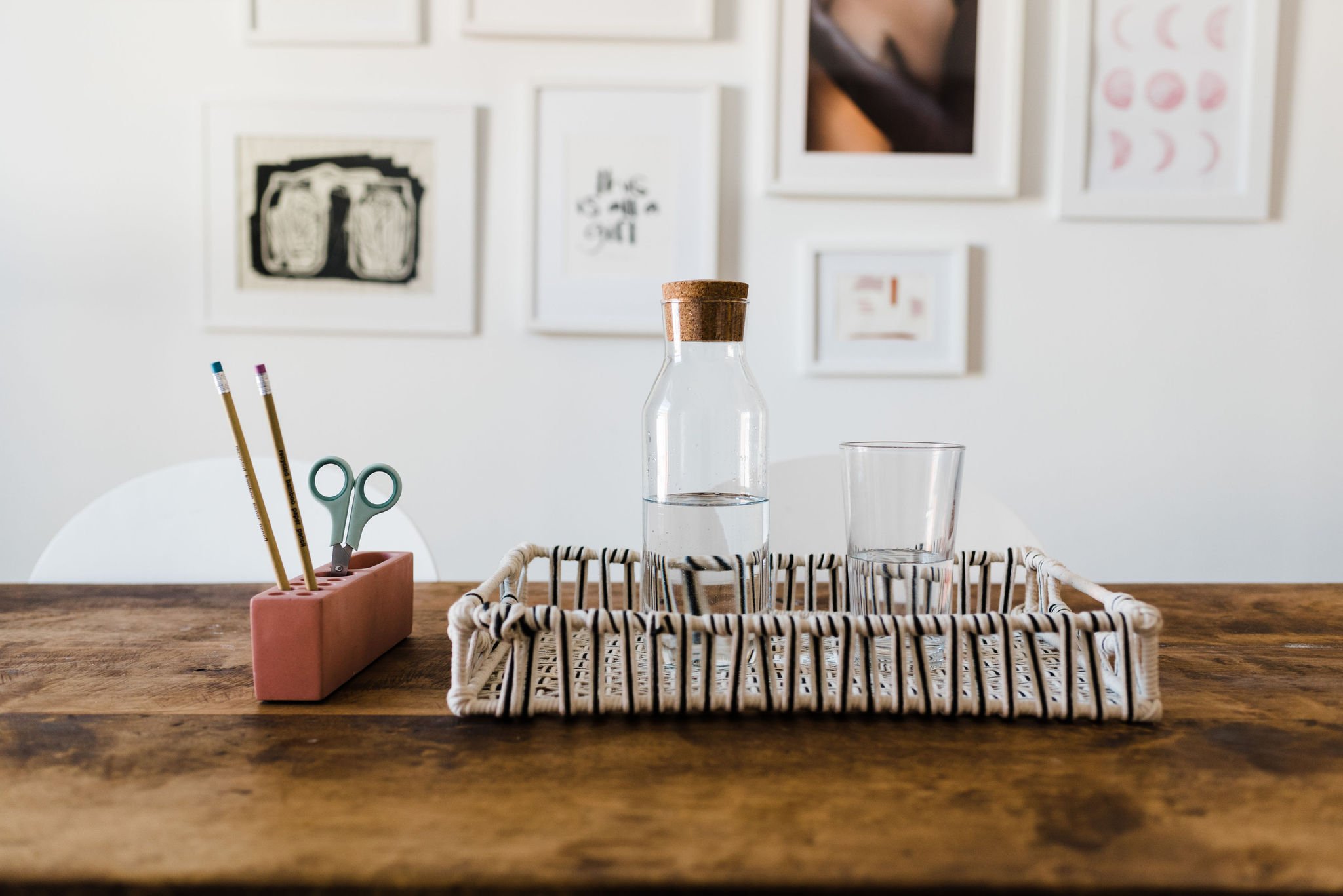
Our process
Thoughtfully designed spaces have the power to change our outlook, interactions, and the way we spend our time. This is the driving force that led us to pursue work in the design field, and what inspires and guides our approach. We pay close attention to the little details that make all the difference, and, while no project is the same, our creative process tends to work something like this:
-
We meet with you to learn more about your lifestyle, preferences, requirements, and goals, the space itself, and what styles you gravitate toward. This can be done in person or virtually. We focus on getting to know our clients as individuals and gather information to better understand any vision you may (or may not) have.
-
After project sign-off, we collect measurements of a space before moving onto the fun stuff. Dimensions must be provided for virtual projects.
-
After collecting measurements of a space, we dive into research and space planning. We view our role as a ghost writer — taking inspiration and cues from our clients, and marrying function and aesthetics in a way that aligns best for you. This is a time to dream about opportunities, and communicate the feeling of a space and the features that pull it all together.
We jump back and forth between collecting concepts and space planning, allowing each to inspire the other and creating both in tandem. Mood boards are comprehensive, but high-level digital presentations that allow us to visually represent any important design elements and her overall vision. They can include finishes, types of furnishings and inspirational layouts, storage ideas and space-saving methods — circling back on any challenges or concepts brought up in the initial meeting— and always include a colour palette that will guide the project.
Floor plans are two dimensional and do not typically include 3D renderings, though they can be sourced if required.
-
We value collaborating with our clients and take a casual approach to presentations. When presenting a mood board, we walk clients through all concepts, encouraging questions and feedback along the way. After reviewing visual elements together, floor plans are presented weighing out the pros & cons of each scenario. From here plans can be refined or adjusted if needed.
-
Collecting and curating the pieces that will make up a space is an exciting part of the project where the vision begins coming to life. Whether it’s starting from scratch or using a combination of existing pieces and new additions, furniture, finishes, lighting, paint colours, and accents are sourced from a wide variety of places and pulled together to achieve the desired look & feel.
Detailed dimensions are carefully considered for each piece and thoughtful pairings are pulled together during this part of the process.
While every client is different, some prefer to be heavily involved in the selection of each piece while others prefer to hand over full creative control. For clients who struggle with visualizing and understanding how the finished space will work, imagery is created along the way to help to demonstrate the big picture.
-
The final step is the project install. Hanging artwork and styling vignettes add layered interest and depth to a space and this part of the process is the most rewarding for us and many of our clients. The whole is greater than the sum of its parts as the smallest of details combine with the bigger ones to pull together a space that feels intentional, inspiring, and refined.

Like what you see?
Have a space in mind that you’d love to work with us on? Fill out our contact form linked below or send an email to office@maialapierre.com to get started.
